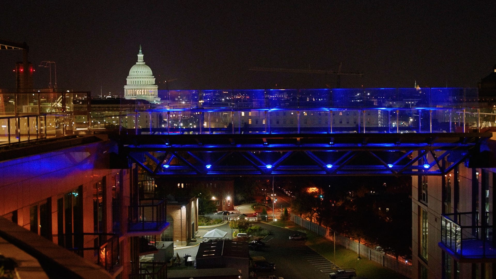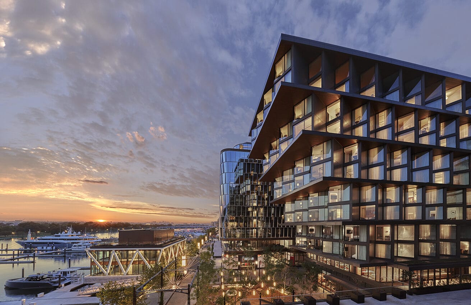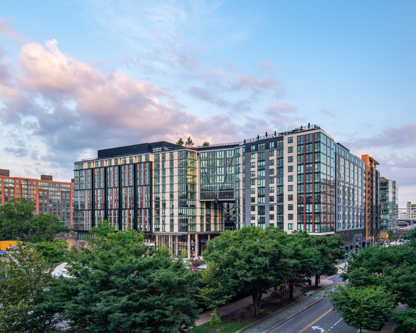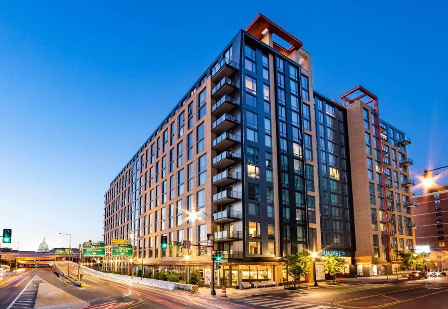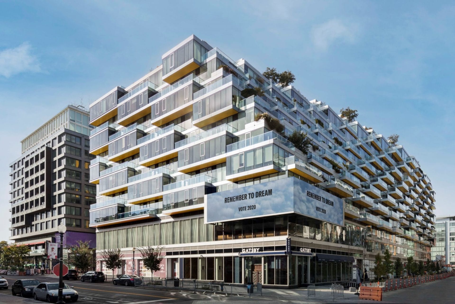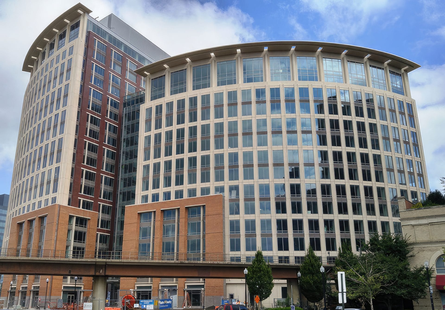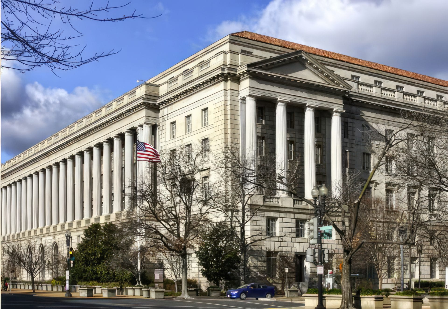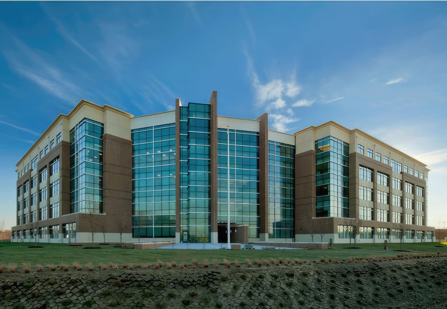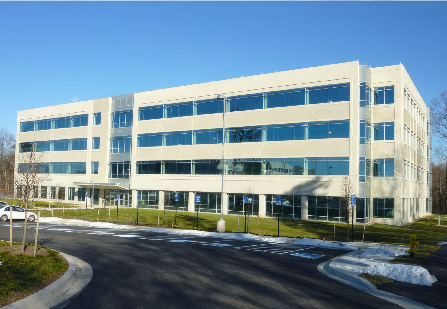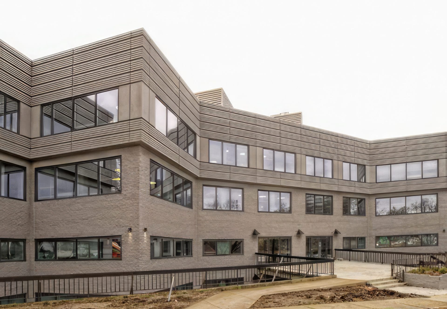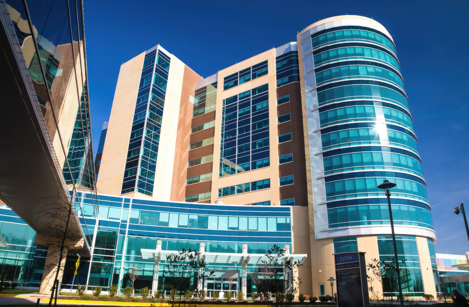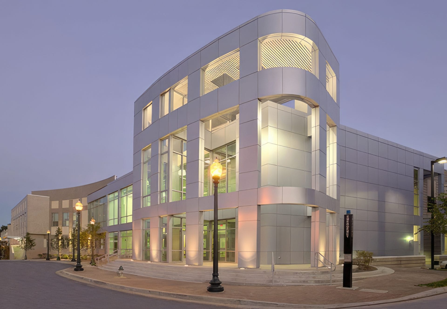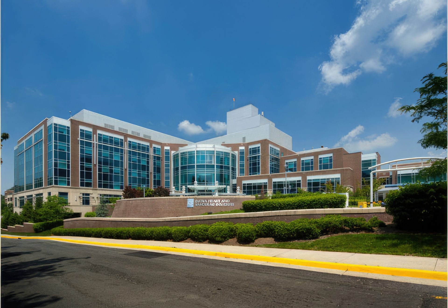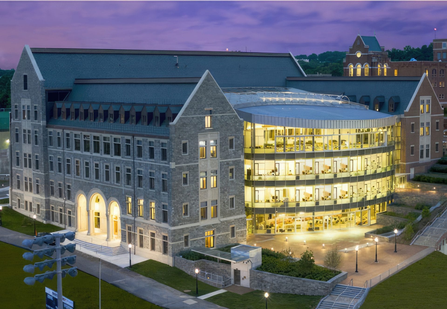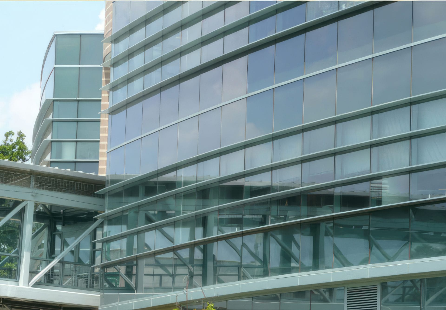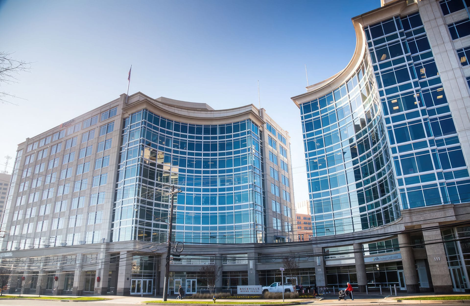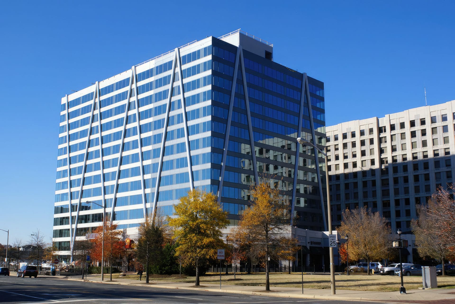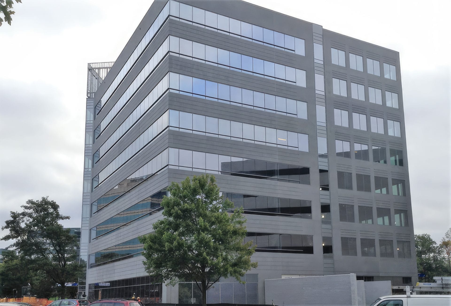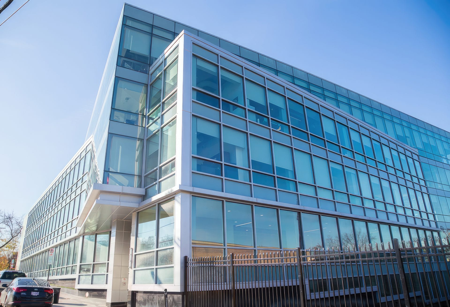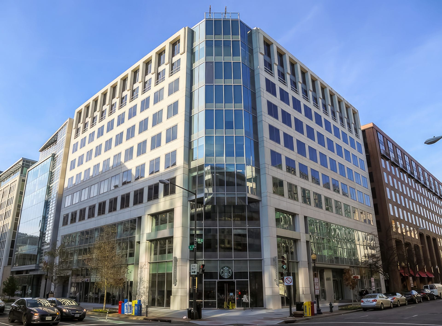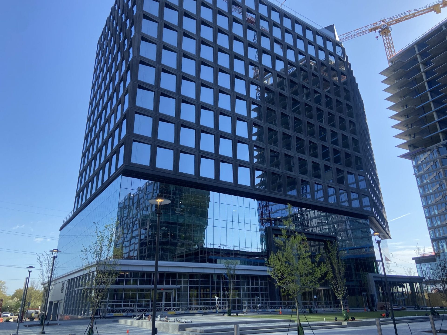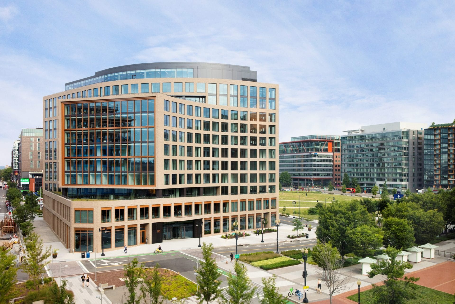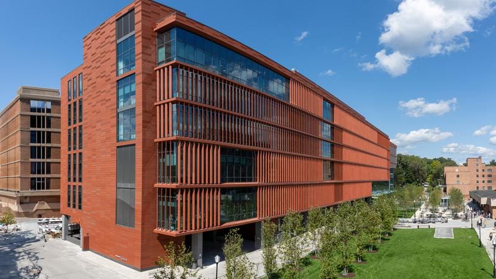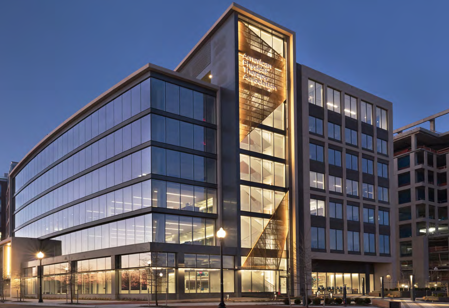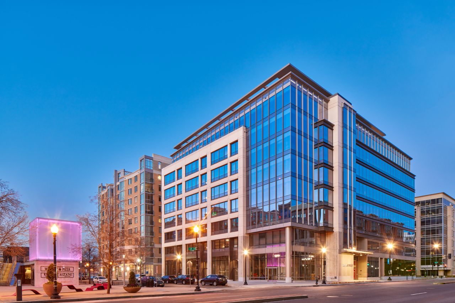
A two-story modernization and expansion to the existing Mars Incorporation’s office in McLean Virginia. This unique design by SBA will nearly double the existing space with a façade consisting of 42,000 square feet of curtainwall by YKK AP America fabricated and glazed by SGI, ballistic storefront and glazing by Total Security Solutions, and approximately 1,400 square feet of skylights provided by Acurlite. The design incorporates oversize, high performance glazing by Viracon featuring bird friendly frit as well as a privacy frit. In addition to the curtainwall, Service Glass will be installing approximately 17,500 square feet of aluminum composite panels and 4,500 square feet of .125’’ plate panels fabricated by Kanalco. The design also incorporates custom vertical and horizontal shading elements fabricated by Construction Specialties and installed by SGI.
⦁ Architect: Shalom Baranes Associates
⦁ Contractor: Davis Construction

